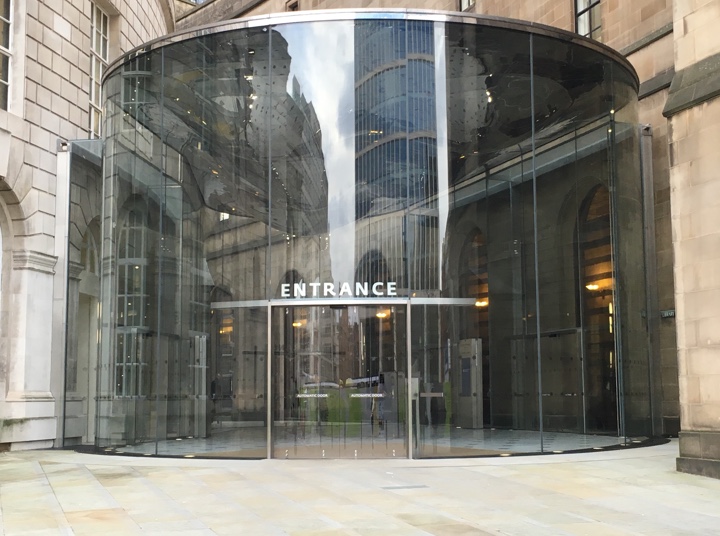-
Architectural Engineering in Glass, Steel & Aluminium

The 27-tonne stainless steel roof is supported on top of a vertical glazed wall of triple-layer, frameless structural glass panels of 7.2 m in height. These are wedged into a shoe at the base, backed up by Dow Corning SSG, allowing a simply supported connection to the roof. The glass panels are also butt-jointed together with structural silicone, so the glass walls act as a monolithic shell that resists lateral loads created by wind.
The project allowed the Architect and delivery team to experiment with new design tools, technologies and fabrication methods to allow the pure expression of structure in sculptural forms. The centrepiece of this 175 m² pavilion is the ‘cloud’, a 27-tonne polished stainless steel monocoque roof composed of pre-fabricated panels site-welded together to form a seamless object.
The distinctive shape of the roof was form-found using mathematical algorithms designed to create a smooth, organic undulation in the soffit, based on spherical distortions of a flat surface. The stiffness and strength of the monocoque structure allows it to span 15 m across a column-free Space. This was then supported solely on the Structurally-Bonded glass panels, with no other support structure at all.
2016 RIBA Regional Award
Fill in the form below and one of our experienced team will get back to you within the same business day.